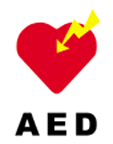Facilities
Meteorological College layout:

| No. | Section | Size(m2) | Abstract | |
|---|---|---|---|---|
| 1 | Main school (1st Building) |
1584.50 3493.57 |
3F | Classrooms, Meteorological Data Monitoring and Analysis room |
| 2F | Faculty rooms, information processing room | |||
| 1F | President's office, Vice President's office, Administration office, part-time lecturers' room, medical room, auditorium, others | |||
| 2 | Laboratory (2nd Building) |
863.20 3551.38 |
4F | Chemistry, geophysics, reference room |
| 3F | Computer science, electronic engineering | |||
| 2F | Meteorological observation, data processing, optics, staff training classrooms | |||
| 1F | Physics, fluid dynamics (rotating water tank, circulating water tank, wind tunnel), low-temperature area, earthquake observation | |||
| 3 | Library | 256.00 256.00 |
Library resources/reading room | |
| 4 | Dormitory | 1264.22 3208.97 |
Living rooms, dining room, lounge, bathroom, laundry room, administrative office, medical room, boiler room | |
|
Lot area: 57,967 m2/Building area: 11,741 m2 Note: The upper figures in the Size column indicate the building’s footprint area, and the bottom figures indicate the total size over all floors. * Other facilities include a gym, an observation training field, a surface observation field, a weather radar training building, an atmospheric radiation observation field and a biological meteorology observation field. * A weather radar tower (maintained by the Tokyo Regional Headquarters) conducts remote observations under JMA Headquarter operation. |
||||

The main school building and dormitory of the Meteorological College are equipped with AEDs (automated external defibrillators).

The college has accessible facilities, including a ramp at the entrance and a wheelchair-accessible toilet on the first floor of the main school building.
